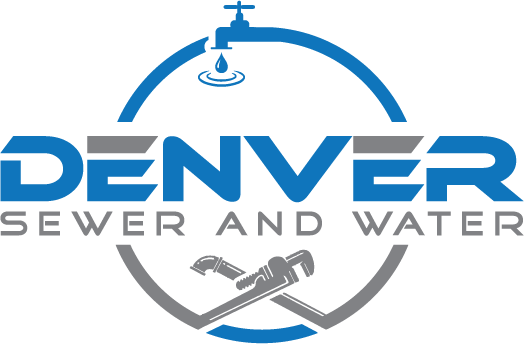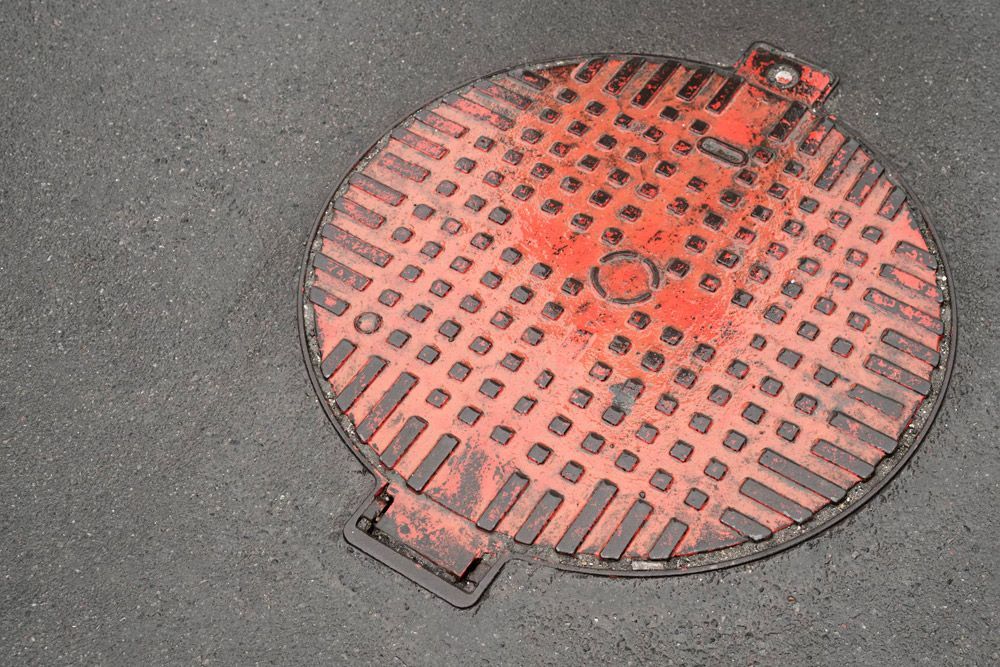House Sewer System Line & Plumbing Diagram, How to Read Them? (UPDATED)
Empowering Denver homeowners with the knowledge of their house's sewer system line and plumbing diagram is crucial. These diagrams visually represent the design and connection of the plumbing system within the house.
By understanding these diagrams, homeowners gain control over potential issues, can plan for renovations or repairs, and ensure the efficient functioning of their home's plumbing. A sewer line diagram typically illustrates the pathway of the main sewer line from the house to the city's sewer system.
It shows where the sewer line connects to the house, the cleanout’s location, and other essential components. This diagram is crucial for understanding how waste and wastewater flow from the home to the city's sewer system.
By interpreting this diagram, homeowners can identify potential blockages or leaks in the sewer line and take appropriate action to address them, providing a sense of security and peace of mind.
Additionally, a plumbing diagram provides an overview of the entire plumbing system within a house. It shows how water flows from the main water supply into different house areas, such as bathrooms, kitchens, and utility rooms. Understanding this diagram allows homeowners to locate shut-off valves and water meters essential for maintenance and repair.
Furthermore, it helps homeowners identify potential water pressure or flow issues, allowing them to take corrective measures. Learning how to read these sewer system line & plumbing diagrams can save Denver homeowners time and money.
By clearly understanding their house's sewer system line and plumbing diagram, homeowners in Denver can easily communicate with plumbers and sewer contractors when plumbing and sewer diagram repairs or renovations are needed.
This knowledge also enables Denver homeowners to accurately estimate the cost of any necessary house sewer system line & plumbing diagram work, promoting homeowner financial security and responsibility.
When reading a house sewer system line or a main sewer line and plumbing diagram is crucial for Denver area homeowners. These sewer system and plumbing diagrams provide valuable information about how waste and water flow within the house and allow homeowners in Denver to identify potential issues and plan for repairs or renovations.
By understanding these sewer line system and plumbing diagrams, homeowners in Denver can save time and money and avoid unnecessary inconvenience.Call Denver Sewer & Water, today at 720-935-6221
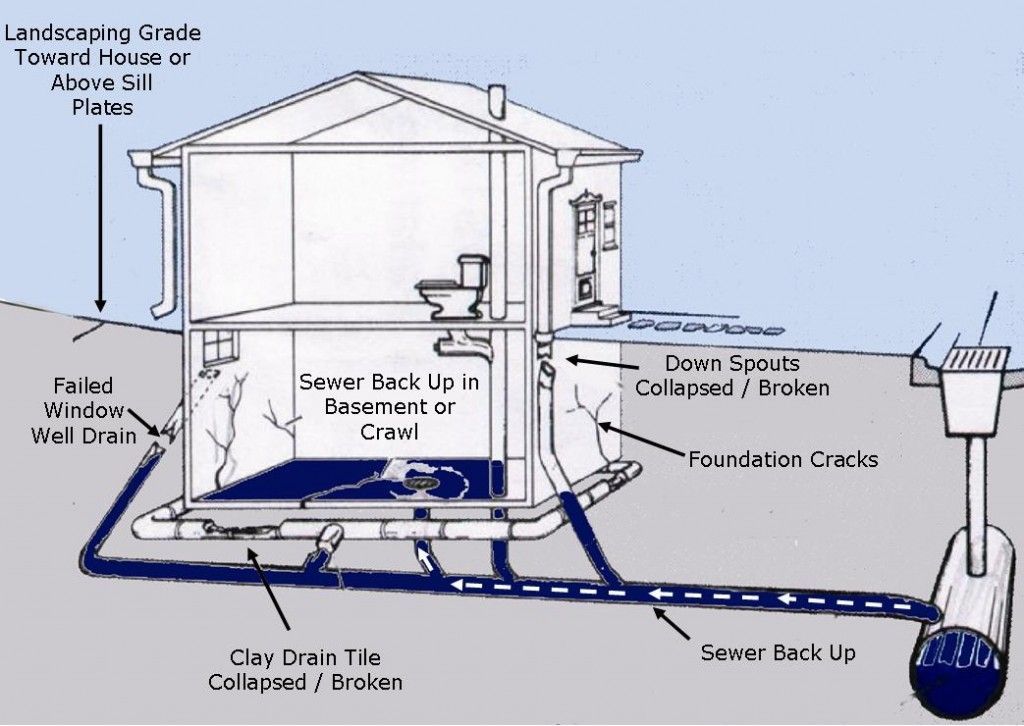
A house sewer line diagram visually represents the sewer system in a home or building. It shows the layout and connections of the pipes that carry wastewater from the house to the city sewer system. This diagram is essential for homeowners, contractors, and plumbers as it clearly explains how the sewage flows within the property.
It helps identify potential issues or points of concern, such as blockages from tree roots, leaks due to corrosion, or inadequate pipe sizes, which can be costly if addressed. The house sewer line diagram, a comprehensive representation of the sewer system, includes all the pipes, cleanouts, and fittings.
It starts from the main sewer line connection point outside the house and extends to each fixture inside, such as toilets, sinks, showers, and drains. The diagram also indicates the size and material of each pipe, crucial for determining its capacity and durability. This understanding empowers homeowners to better manage their sewage system, preventing potential problems from arising and instilling a sense of control and confidence.
Aside from providing valuable information about the layout and connections of the sewer system, a house sewer line diagram is a cost-saving tool. It helps estimate the cost of any repairs or replacements that may be required, allowing homeowners to make the best-informed decisions possible and avoid any surprises or unexpected expenses.
A detailed sewer line diagram can save time and money by enabling plumbers to quickly locate and address any problems without unnecessary digging or exploratory work, providing homeowners with a sense of financial security and reducing stress. Call Denver Sewer & Water, today at 720-935-6221
The house sewer line diagram is an essential tool for homeowners, contractors, and plumbers. Without it, identifying and addressing potential issues in the sewer system can be challenging and costly. It visually represents the sewer system in a home or building, helping identify potential issues and estimate repair costs. By having a clear understanding of the layout and connections of the sewer system, homeowners can better manage their sewage system and prevent costly problems from occurring.
A diagram of the sewer system line is crucial for understanding the layout and functionality of the sewage system in a house or a home. This diagram is typically created by a professional plumber or a service provider, and it provides an overview of how waste and wastewater are transported from different house parts and eventually disposed of.
It outlines the various pipes, connections, and fixtures involved in the system, helping homeowners and sewer experts and plumbers identify potential issues and make informed decisions about maintenance and repairs.
The sewer line diagram typically includes the main sewer line that connects the house to the public sewer or septic tank. It also shows the branches that lead to individual fixtures such as toilets, sinks, showers, and washing machines. By studying this diagram, homeowners can understand how their wastewater flows within the house and determine if there are any blockages or leaks in the system.
For instance, if a Denver homeowner is experiencing issues with their sewer system, such as frequent backups or slow drains, they can consult the diagram to identify the problem area, which could be a blockage in a specific branch line. This information can then be used to obtain accurate quotes from plumbing professionals, as they will have a clear idea of the scope of work required.
Additionally, a well-maintained and properly functioning sewer system contributes to a home's overall health and safety, providing you with a sense of security. A clear diagram allows homeowners to keep track of any changes or updates made to the system over time.
Regularly inspecting the system and referring to the diagram can identify potential problems early on, preventing costly damages and ensuring efficient waste disposal.The sewer line diagram is essential for homeowners and professionals alike.
It provides a visual representation of the sewage system in a house or home, allowing for easy identification of sewer system problems and get an accurate estimation of sewer repair costs. By referring to this diagram regularly, homeowners can make certain of the proper functioning of their sewer system line and maintain a healthy living environment. Call Denver Sewer & Water, today at 720-935-6221
The soil pipe plays a critical role in a plumbing system by transporting waste materials from toilets and other drains to the main sewer line. These vertical pipes are designed to handle sewage, ensuring efficient movement of solid and liquid waste out of your home.
When a branch drain completes its horizontal path, the drain connects to a soil pipe. This connection directs sewage into soil vent pipes (SVPs), which are crucial for maintaining proper ventilation and facilitating smooth waste flow to larger sewer systems.
Soil pipes are important and critical components that prevent blockages and maintain sanitary conditions by efficiently channeling waste away from your living space.
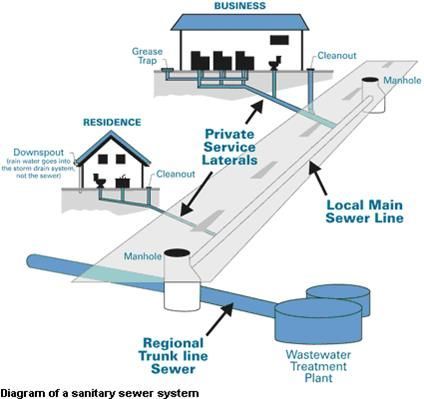
The sewer system in a city is visually represented by a sewer line diagram, a complex map that shows how wastewater and sewage are transported from individual houses and homes to treatment facilities. This diagram is not a simple drawing, but a detailed depiction of the underground network of pipes that make up the sewer system.
It shows the connections between different properties and how they all lead to a main sewer line. Creating such a diagram requires the expertise of city planners and engineers, who can then use it to assess the efficiency and capacity of the system, identifying areas that may require maintenance or upgrades to ensure proper functioning.
For Denver homeowners, having access to a sewer line diagram can be a source of relief when dealing with plumbing issues or renovations. It allows them to understand the layout of their property's sewer connections and helps locate potential blockages or leaks.
By referring to the diagram, homeowners can communicate more effectively with plumbers or contractors, saving time and reducing repair costs. In addition to aiding individual homeowners, sewer line diagrams are crucial in overall city planning and development. By analyzing these diagrams, city officials can determine the sewer system's capacity and identify areas where expansion or improvement is needed.
This information is vital for managing population growth and ensuring the sewer system can handle increased demands. A well-maintained and efficient sewer system also has a positive environmental impact, reducing the risk of sewage leaks and contamination. The cost of maintaining and upgrading the sewer system can also be estimated more accurately by studying these diagrams, allowing for better budgeting and resource allocation.
This sewer line diagram is a valuable tool for understanding the intricate network of pipes that make up a city's sewer system. It benefits homeowners by helping them locate potential issues and communicate effectively with professionals. For city planners and engineers, these diagrams play a crucial role in assessing system efficiency, planning for future development, and managing costs. Call Denver Sewer & Water, today at 720-935-6221
A toilet trap is an essential part of your bathroom plumbing, designed to keep it odor-free. Much like the traps you might find under a sink or in a bathtub drain, the toilet trap is simply a curved section of pipe. Its main job is to block sewer gases from seeping back into the room.
How it Works:
Built-in Toilet Feature: Unlike sink traps that are separate, the toilet trap is integrated into the toilet itself. If you were to look at the toilet bowl from the side, you might notice this curved passage.
Toilet Water Seal: A toilet trap's curve holds a small amount of water at all times. The water acts as a barrier, effectively sealing off any unpleasant gases from the sewage system.
Efficient Water Flow: When a toilet is flushed, water and waste flow through the toilets curved passage. The toilet is designed and ensures that enough water remains to maintain the water seal while effectively clearing waste.
By maintaining this simple yet crucial function, the toilet trap plays a vital role in ensuring your bathroom remains a pleasant and hygienic space.
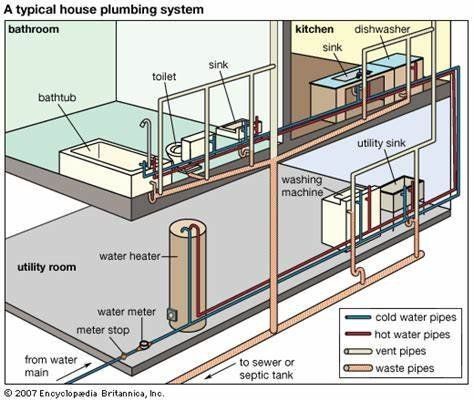
A diagram of the sewer system line is crucial for understanding the layout and functionality of the sewage system in a house or a home. This diagram is typically created by a professional plumber or a service provider, and it provides an overview of how waste and wastewater are transported from different house parts and eventually disposed of. It outlines the various pipes, connections, and fixtures involved in the system, helping homeowners and sewer experts and plumbers identify potential issues and make informed decisions about maintenance and repairs.
The sewer line diagram typically includes the main sewer line that connects the house to the public sewer or septic tank. It also shows the branches that lead to individual fixtures such as toilets, sinks, showers, and washing machines. By studying this diagram, homeowners can understand how their wastewater flows within the house and determine if there are any blockages or leaks in the system. For instance, if a homeowner is experiencing issues with their sewer system, such as frequent backups or slow drains, they can consult the diagram to identify the problem area, which could be a blockage in a specific branch line.
This information can then be used to obtain accurate quotes from plumbing professionals, as they will have a clear idea of the scope of work required. Additionally, a well-maintained and properly functioning sewer system contributes to a home's overall health and safety, providing you with a sense of security.
A clear diagram allows homeowners to keep track of any changes or updates made to the system over time. Regularly inspecting the system and referring to the diagram can identify potential problems early on, preventing costly damages and ensuring efficient waste disposal.
The important sewer line diagram is essential for homeowners and professionals alike. It provides a visual representation of the sewage system in a house or home, allowing for easy identification of sewer system problems and get an accurate estimation of sewer repair costs. By referring to this diagram regularly, homeowners can make certain of the proper functioning of their sewer system line and maintain a healthy living environment. Call Denver Sewer & Water, today at 720-935-6221
A sewer system diagram is an essential component of any house or home. It visually represents the system responsible for collecting, transporting, and treating wastewater. This diagram, often created by professionals with expertise in plumbing or engineering, helps homeowners and professionals understand the layout and functioning of the sewer system, enabling them to identify any potential issues or improvements that need to be made.
The sewer system diagram typically includes pipes, maintenance holes, cleanouts, and connections. These components work together to ensure the proper wastewater flow from the house to the main sewer line. The diagram shows the location of each element and the direction in which the wastewater flows. It also indicates the size and type of pipes used in the system. For instance, a sewer system diagram can help identify blockages or leaks, allowing homeowners to take appropriate action to resolve them.
Moreover, it helps sewer repair experts such as plumbers or engineers, to assess the system's condition and recommend any necessary repairs or upgrades. When it comes to cost, having a detailed sewer system diagram can save homeowners money in the long run. By clearly understanding the system's layout and functioning, Denver homeowners can make informed decisions about maintenance and repairs. This can prevent costly emergencies, providing a sense of security, and minimize the property damage risk, giving homeowners and professionals peace of mind.
The sewer system diagram is invaluable for homeowners and professionals. It provides a visual representation of the sewer system in a house or home, helping to identify any issues or improvements that need to be addressed. It also helps minimize costs by allowing informed decision-making regarding maintenance and repairs. Overall, having a sewer system diagram is essential as a guide to making sure of the efficient and effective functioning of the sewer system in any home and property. Call Denver Sewer & Water Today at 720-935-6221
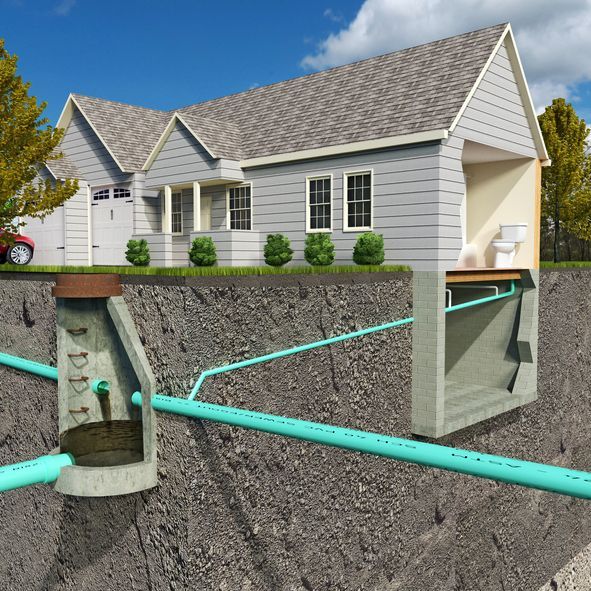
Creating a sewer line diagram is a task best left to professionals. A plumber or contractor with sewer system expertise is typically responsible for this. They have the knowledge and experience to accurately represent the sewer lines, their connections, and how they connect with and to the main sewer line. This ensures that the diagram is a reliable tool for homeowners to understand their sewer system's layout and functionality. A sewer line diagram is an essential tool for homeowners, providing a clear understanding of the overall structure of their sewer system.
This allows them to identify the different sewer pipes and connections, which is invaluable during maintenance or repair tasks. By understanding the sewer line diagram, homeowners can quickly locate any issues or blockages that may occur in the system.
Knowledge of your home's sewer system line can bring a sense of relief, as they can swiftly address problems instead of enduring the stress of prolonged issues or relying on costly professional assistance. Creating a sewer line diagram involves several steps.
First, the Denver plumber or sewer line contractor willdo a sewer inspection on the house or home to gather information about the existing sewer system. They will then use this information to draw a detailed diagram that accurately represents the layout of the sewer lines.
The diagram will include all relevant details, including pipe sizes, connections, and additional components like cleanouts or traps. The cost of creating a sewer line diagram will typically vary depending on the factors such as the complexity of the sewer system and the plumber's rates.
Remember, a sewer line diagram is valuable for homeowners to understand their sewer system. It provides an easy-to-read visual representation of the layout and connections of the sewer lines in a house or home. This diagram allows homeowners to quickly locate and address any issues in their sewer system, saving them time and money. The cost of creating a sewer line diagram will depend on various factors, but it is often considered a worthwhile investment for homeowners.
Drain problems are typically found further along the pipeline rather than right at the fixture drain itself. This is primarily because the design of most fixtures is intended to prevent immediate blockages. For example, sinks and tubs are equipped with strainers or pop-up stoppers to catch debris, preventing materials like hair or food particles from entering and clogging the drain further down.
However, there are exceptions. Hair and other small debris can occasionally gather around a pop-up stopper in a bathroom sink or bathtub. When this happens, the obstruction is localized at the stopper. But in most cases, such as kitchens or utility sinks, clogs develop beyond the immediate fixture due to a gradual build-up of materials like grease, soap, or mineral deposits.
The differrent organic elements , hair, soap scum accumulate in the drain pipes downstream, leading to drain clogs and then more severe drain blockages that affect the entire drainage system. Understanding where these problems originate enables more effective troubleshooting and targeted solutions, ensuring a healthier plumbing system overall.

Empower yourself as a homeowner by understanding the sewer line system in your house. A sewer line diagram, a powerful tool, shows the layout and connection of pipes from your house to the street. It visually represents how wastewater is transported from your home to the municipal sewer system. This diagram is not just handy, it's empowering, for homeowners in Denver who want to take control of the functionality of their sewer system or need to make repairs or upgrades.
A typical sewer line diagram starts at the house, showing the connection point where wastewater exits the building. From there, it illustrates the route of the sewer line as it travels underground towards the street. The diagram will indicate any bends or turns in the pipe and the location of cleanouts or access points along the way. It may also include details about the material used for the sewer line, such as PVC or cast iron. Feel the sense of accomplishment as a homeowner when you plan for future upgrades with a sewer line diagram.
By understanding the layout of the sewer pipes, you should be able to pinpoint the exact location or be very close of a sewer blockage or leak, eliminating the need for extensive excavation or guesswork and reducing the overall cost of repairs. Additionally, a diagram can help you plan for future upgrades or additions to your sewer line system, ensuring that any changes are made in a way that is both efficient and compliant with local codes and regulations.
The sewer line diagram is invaluable for homeowners looking to understand and maintain their sewer system. It visually represents how wastewater flows from the house to the street, helping homeowners identify potential issues and plan for necessary repairs or upgrades. By having this sewer system line information readily available, homeowners can save time and money while ensuring their sewer line system functions appropriately. Call Denver Sewer & Water, today at 720-935-6221
The municipal or city sewer main plays a crucial role as the transition point between your home's drainage system and the public sewer system. It mainly, it serves as the final destination for all wastewater leaving your house. This main line is the gateway through which household waste flows from your property into the larger municipal infrastructure.
Your home's main drain & sewer line connects to this sewer main, typically positioned at a downward angle to facilitate efficient waste movement. It’s important to note that homeowners don’t have control over the municipal sewer line since it is managed by local authorities such as city, county, or dedicated wastewater districts.
When it comes to maintenance or inspections, professionals often use video sewer inspection tools to examine the pipes up to where they meet the municipal sewer main. This ensures your home’s drainage system is functioning properly without interfering with the broader community system.
Three main types of sewer lines are commonly used for the sewer system in a house or home. These types include the sanitary sewer line, the storm sewer line, and the combined sewer line. Each type of sewer line serves a different purpose and is designed to handle specific types of waste and water.
The sanitary sewer line, a crucial component of a clean and hygienic home, carries wastewater from a house's sinks, toilets, showers, and other fixtures to the central sewer system. Typically made of plastic or cast iron and buried underground, it ensures the safe and efficient transport of sewage and other waste materials to a treatment facility, providing homeowners with a sense of security.
The storm sewer line, a key element in protecting a home from water damage, is designed to carry rainwater and other surface runoff away from the house. Usually larger in diameter than the sanitary sewer line and made of concrete or PVC pipe, it plays a vital role in preventing flooding and water damage by directing excess water away from the property, providing homeowners with a sense of security. Lastly, the combined sewer line is a sewer system that combines sanitary and stormwater into a single pipe. This type of system, while it was more common in older homes and properties, has some drawbacks.
During heavy rainfall, the combined system can become overwhelmed, leading to potential overflows and contamination of water bodies. This is why it is now being replaced with separate sanitary and storm sewer lines that will much improve efficiency and reduce the risk of overflows. The three types of house sewer lines are sanitary sewer, storm sewer, and combined sewer. Each serves a different purpose in managing wastewater and surface runoff.
Having an understanding of each of these 3 types of sewer lines can help Denver homeowners maintain their sewer systems properly. This can include regular sewer inspections, keeping the sewer lines clear of debris, and promptly addressing any issues that arise, ensuring the efficient and safe removal of waste from their homes. Call Denver Sewer & Water, today at 720-935-6221
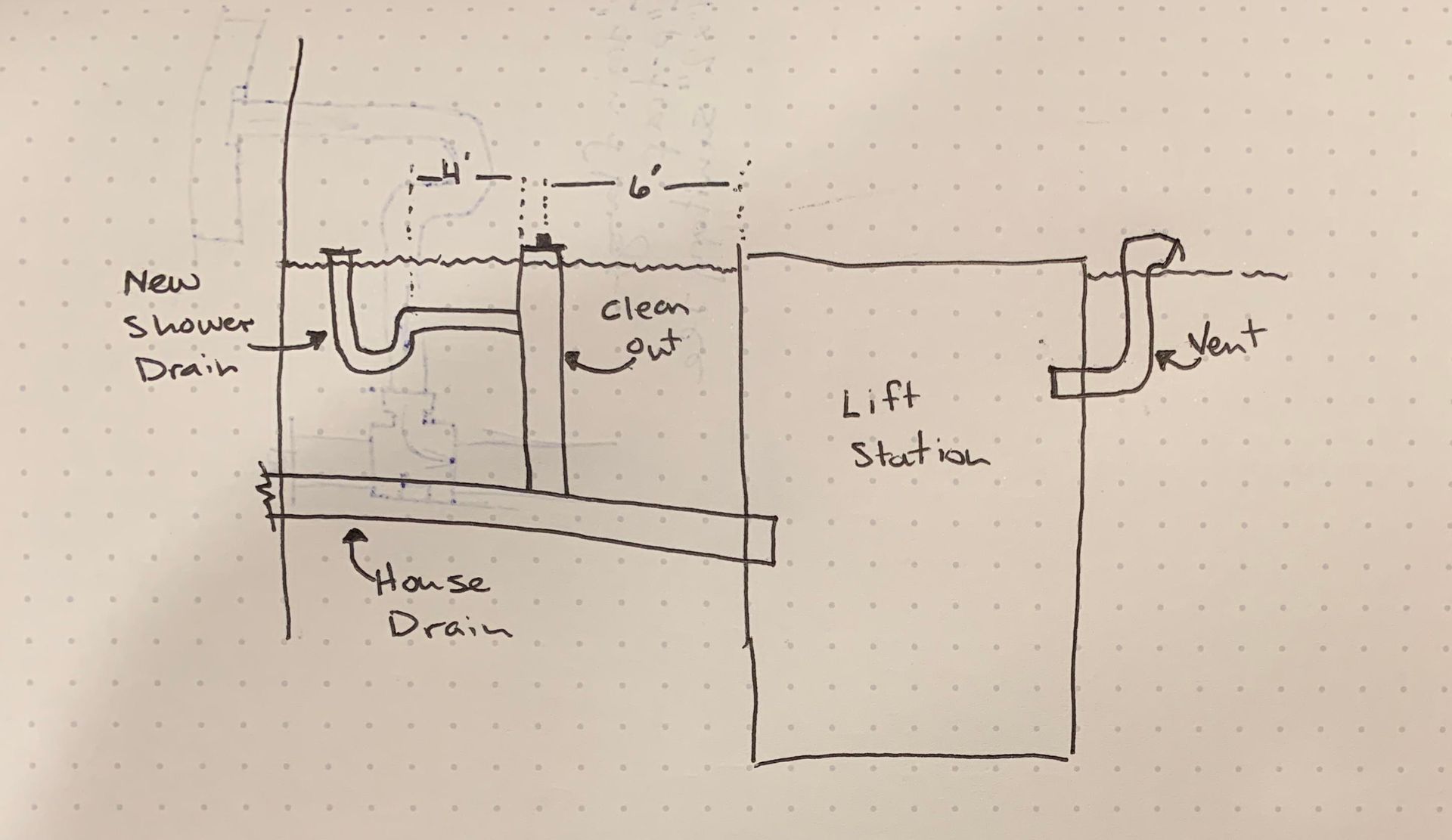
Sewer line cleanout diagram is not just a visual representation of the sewer line, but a powerful preventive maintenance tool for homeowners. It helps them understand the layout and structure of their house's sewer system, and identify the location of cleanout points. These cleanouts, strategically placed in the sewer line, provide easy access for maintenance and cleaning. By grasping the sewer line layout, Denver homeowners can proactively troubleshoot issues and perform regular maintenance to prevent blockages and backups.
The diagram typically shows the main sewer line running A from the house to the municipal sewer system. It also indicates the location of cleanout points, usually marked with a cap or cover. These cleanouts are strategically placed at critical points, such as at bends, junctions, and near the house foundation. By accessing these cleanouts, plumbers can quickly inspect and clear any obstructions in the sewer line. For Denver homeowners dealing with recurring sewer line issues, a sewer line cleanout diagram is a powerful tool. It allows them to take an active role in maintaining their sewer system.
By referring to the diagram, they can pinpoint the exact location of the cleanout closest to the problem area and perform necessary maintenance or call a professional plumber for assistance. Regularly cleaning out the sewer line is not just essential for maintaining its proper functioning, but also a cost-saving measure. With a diagram, homeowners can quickly locate the cleanout and perform routine maintenance tasks, such as removing debris or using a plumbing snake to clear blockages.
Sewer line cleaning is a proactive approach that can help prevent costly sewer repairs and help with the smooth operation of the entire sewer system a sewer line cleanout diagram is a valuable resource for homeowners to understand and maintain their house's sewer system.
By referring to this diagram, they can locate cleanout points and perform necessary maintenance tasks to keep their sewer lines free from blockages and backups. Regular sewer line cleaning and maintenance will help ensure the optimal operation of the sewer system and protect the home from potential plumbing issues.
A clothes washer standpipe can be made from a variety of materials, depending largely on when the plumbing & drainage system was installed. Here are common options:
Galvanized Iron: Known for its durability and strength, this material was frequently used in older installations.
Brass: A sturdy and corrosion-resistant choice, brass standpipes are even less common today but still provide reliable performance.
PVC: Lightweight and cost-effective, PVC is the most used and popular choice in modern plumbing & drainage systems due to its ease of use and fast installation and resistance to corrosion.
ABS Plastic: Similar to PVC but with greater impact resistance, ABS plastic is another very good contemporary standpipe option offering resilience and ease of installation.
Each material offers distinct advantages, tailored to the demands of different installation conditions and preferences.
How they answer this question
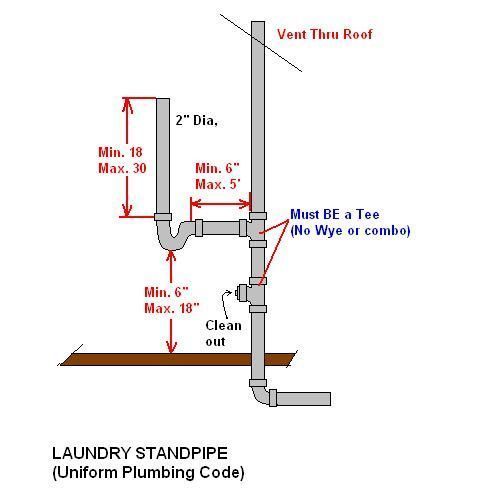
A washer standpipe plays a crucial role in the fast & efficient drainage of water from your washing machine. Here is how it works:
Serves as a Drainage Pathway: The standpipe acts as a vertical channel, often visible, that directs water away from the washing machine during its wash cycles. It is usually connected to a flexible, plastic drain hose from the washing machine.
Connection to the Drain System: The end of the washer's drain hose fits into the standpipe, allowing the water to flow directly into it. From there, the water moves downward into a U-shaped drain trap, an essential component that prevents sewer gases from entering your home.
Route to the Home’s Plumbing: After passing through the drain trap, the water continues through a branch drain pipe before finally reaching the main plumbing drain. This ensures the efficient removal of wastewater from the washing machine.
Variety of Materials: Depending on when your plumbing system was installed, the standpipe could be fashioned from materials such as galvanized iron, brass, PVC, or ABS plastic. Each material provides durability and strength, supporting the system’s efficiency.
Through this structured water drainage, a clothes washer standpipe effectively manages water drainage, preventing backups and ensuring that your laundry area remains dry and well-ventilated.
A soil stack vent plays a crucial role in maintaining a healthy plumbing system by effectively removing foul vapors and gases. This vertical pipe extends from the drainage pipes throughout your home and runs all the way up to just above your roofline.
Venting Functionality
At its core, the soil stack vent serves as an important and vital component of the Drain-Waste-Vent (DWV) system. It allows natural airflow to enter the plumbing system, equalizing air pressure within the pipes. By creating a pathway for air to escape, it ensures that any noxious gases are carried safely out into the atmosphere, away from your living spaces.
Maintaining Vent Air Pressure
The vent’s ability to maintain balanced air pressure is key. When water flows through your pipes, it can create a pressure differential. Without the vent, this could cause a suction effect strong enough to draw water out of the drain traps, which normally act as a barrier to prevent gases from seeping back into your home. The vent ensures this critical balance is maintained.
Significance of Vent Pressure Release
As waste and water move downward through the drain pipes, the vent allows a necessary pressure release. This prevents drain blockages and ensures smooth flow, allowing the system to efficiently carry waste away without disturbing the seals in the traps that block sewer gases.
Quick Tip for Washer Drain
If you notice or hear a gurgling sound from your drains coming from the pipes, it's an indication that the vent system might not be functioning optimally. This sound is caused by a vacuum effect trying to remove water from the traps, something a properly working vent system would ordinarily prevent. Maintaining the integrity of the vent system helps avoid these issues, ensuring gases are vented smoothly and safely.
A sewer line clean-out is an essential access point in your plumbing system, designed for the maintenance and emergency clearing of sewer obstructions. Typically, this is a capped pipe section, approximately 3 to 4 inches in diameter, protruding from the ground in basements or utility rooms. In cities with warmer climates, you'll likely find these fittings outside the home's foundation.
Sewer Cleanout Functionality and Usage
Purpose: The purpose of a sewer clean-out exists to address significant blockages in the main sewer line. By removing its cap, professionals can insert a motorized auger to efficiently dislodge clogs, ensuring the smooth flow of waste away from your home.
Sewer Cleanout Location Options:
Depending on your home's construction and with colder climates, the clean-out may be located inside, such as in a basement or flush with the floor, or outside in an in-ground fitting, where it is less likely to freeze.
Sewer Cleanout Maintenance
Regular maintenance is crucial for ensuring accessibility, especially in older homes with metal or cast-iron clean-outs that may rust over time. Aim to open and close your clean-out annually to prevent it from becoming stuck or corroded. This simple ritual can save a lot of hassle if a blockage occurs, keeping your plumbing system operable and efficient when you need it the most.
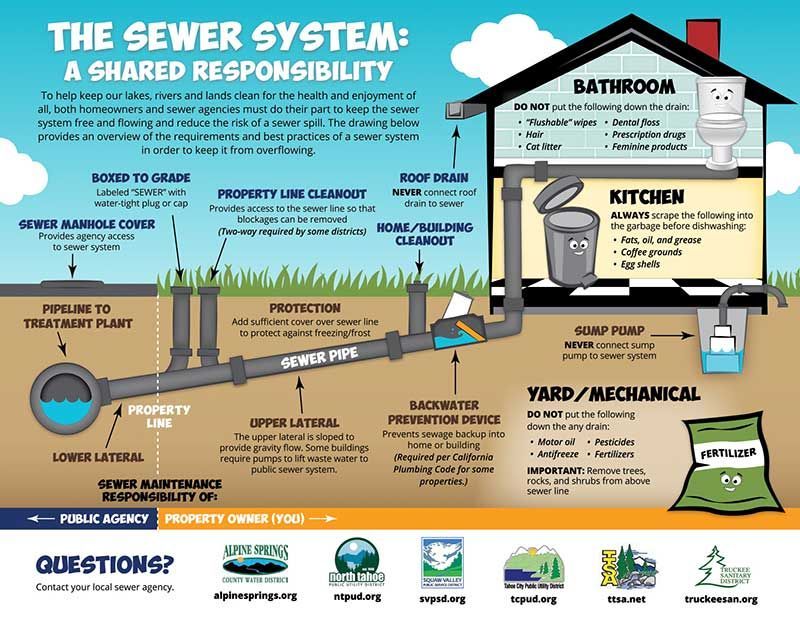
A sewer system diagram is a crucial visual representation of the plumbing infrastructure in a house or home. It illustrates the path and connections of the pipes that carry waste and wastewater away from the property. This diagram is essential for understanding the layout of the sewer system and locating key components such as cleanouts.
The sewer system diagram typically begins at the main sewer line, which is connected to the municipal sewer system. From there, it shows how the pipes branch out to different areas of the house, including bathrooms, kitchens, and laundry rooms. The diagram also highlights the cleanouts, which are access points that allow for easy maintenance and clearing of any blockages that may occur in the sewer system.
Having a clear and accurate sewer system diagram is beneficial for several reasons. First, it aids in troubleshooting and identifying any potential issues with the plumbing system. If there is a clog or backup, knowing the layout of the pipes can help determine where the problem is occurring. Additionally, the diagram can be useful for contractors or plumbers who are working on renovations or repairs in the house, as it provides a comprehensive understanding of how the sewer system is designed.
Regular maintenance and cleaning of the sewer system are essential to prevent backups and costly repairs. With a detailed sewer system diagram, homeowners can easily locate and access cleanouts designed specifically for this purpose. By periodically cleaning out these access points, debris and buildup can be removed, reducing the risk of blockages and ensuring that wastewater flows freely through the pipes.
The sewer system diagram is an invaluable tool for homeowners and professionals alike. It provides a visual representation of the plumbing infrastructure in a house or home, highlighting the path of pipes and locations of clean outs. By understanding the layout of the sewer system, homeowners can troubleshoot issues more effectively and perform regular maintenance to keep their plumbing functioning optimally. Call Denver Sewer & Water, today at 720-935-6221
Understanding the layout of a sewer system, as depicted in a sewer line system diagram, is a powerful tool for homeowners. It visually represents how the sewer pipes are laid out in a house, illustrating the connections between different fixtures and the main sewer line. This understanding empowers homeowners and plumbers to identify potential problem areas, such as clogs or leaks, and plan for repairs or upgrades. By grasping the sewer system layout, homeowners can proactively maintain their plumbing system and avoid costly repairs in the future.
The main sewer line plays a pivotal role in a house sewer system. It is the primary sewer pipe that carries wastewater from the house to the municipal city sewer system or septic tank. Usually buried underground, it connects to each fixture through smaller pipes called branch lines. These branch sewer lines, such as toilets, sinks, showers, and washing machines, are connected to each fixture, allowing wastewater to flow into the main sewer line.
Regular sewer line maintenance is the key to the longevity and proper functioning of your house sewer system. By ensuring the clean-outs are accessible, you provide plumbers with the access they need to inspect and clean the sewer pipes. This is a smart proactive approach, and it will give you peace of mind, knowing that you're preventing potential blockages and ensuring your sewer system operates smoothly. A well-maintained house sewer system is not just essential for a properly functioning home, but also for your financial security.
When a homeowner has an understanding the layout of the sewer system, as depicted in a sewer system diagram, it helps them identify potential sewer clogging issues and plan for necessary repairs or upgrades. Regular maintenance, including keeping clean-outs accessible, ensures that the sewer system operates smoothly and prevents costly plumbing problems down the line, making you a financially responsible homeowner. Call Denver Sewer & Water, today at 720-935-6221
Kowing and understanding your house and the sewer line system, a vital part of your Denver home's plumbing infrastructure, empowers you to take control. It's the sewer system that carries away wastewater from your toilets, sinks, and showers, directing it to the municipal sewer line system or septic tank. With this knowledge, you can maintain its proper functioning and prevent potential issues, giving you a sense of confidence and control over your home. Having an understanding the layout of a sewer line system, as depicted in a sewer system diagram, is a powerful tool for Denver homeowners.
It visually throug a graphic represents how the pipes are laid out in a house, illustrating the connections between different fixtures and the main sewer line. This understanding empowers homeowners and plumbers to identify potential problem areas, such as clogs or leaks, and plan for repairs or upgrades. By grasping the sewer system layout, homeowners can proactively maintain their plumbing system and avoid costly repairs in the future.The home sewer line system is an essential component of any house, responsible for carrying waste and wastewater away from the property.
Having a fundemental idea of how the sewer system works is crucial for homeowners to ensure its proper functioning and avoid any potential issues. A sewer line system diagram can be a helpful tool in visualizing the layout and connections of the pipes within the system.In a typical home, the sewer line system starts with the clean-out, which is usually located outside the house. The clean-out serves as an access point for maintenance and repairs, allowing plumbers to easily inspect and clear any blockages in the system.
From the clean-out, the main sewer line runs underground, connecting all the drains in the house to the municipal sewer or septic tank. Inside the house, various pipes connect to the main sewer line to carry wastewater from different sources, such as toilets, sinks, showers, and washing machines. Each fixture has its own drain pipe that connects to a larger pipe called a branch line, which then joins the main sewer line.
This network of pipes ensures that all the wastewater is efficiently channeled out of the house. Regular maintenance of the home sewer line system is essential to prevent clogs and backups. Homeowners should schedule periodic inspections and cleanings to ensure that the pipes are clear and free from any debris or obstructions. Staying, being mindful of what goes down the drains can help you avoid potential sewer line clogs and other sewer line issues.
Grease, food scraps, and non-flushable items should never be disposed of through the sink or toilet drains as they can cause serious blockages and damage to the sewer system. Again understanding the sewer line layout diagrams and functioning of the home sewer line system is crucial for homeowners to maintain its proper functioning. Regular maintenance and proper disposal practices can help prevent clogs and backups, ensuring a clean and efficient waste disposal system for the house. Call Denver Sewer & Water Today at 720-935-6221

The main sewer line in your house is not just a component of your plumbing system, but a crucial one. It's the lifeline that carries wastewater from all the drains in your home and transports it to the city's municipal sewer system or septic tank. Understanding the location of this main sewer line is not just important, it's essential for the upkeep and repair of your home. Luckily, there are a few ways to find it.
One convenient way to locate the main sewer line is by referring to the central sewer line diagram. This diagram, which shows the plumbing system layout in your house, including the main sewer line, is typically found on the home's plans or blueprints. If you don't have access to these documents, you can obtain a copy from the local building department or a professional plumber.
Another method of finding the main sewer line is to look for a clean-out. A clean-out is a capped pipe that provides access to the sewer line for ispection, cleaning and maintenance purposes. It is most often located outside the house, near the foundation, or in the basement. Look for a round or rectangular cover marked "sewer" or "clean out" and remove it to access the clean-out pipe. The main sewer line will be connected to the clean-out pipe.
If you are unable to locate the main sewer line using either of these methods, you may need to call a professional plumber. Plumbers have specialized equipment, such as sewer video cameras, that can be easily inserted into the cleanout plumbing system to visually inspect and locate the main sewer line. They can also use electronic locators to detect underground pipes.
When you are trying to find the main sewer line in your house is not just a task, but a crucial step for maintenance and repair. Whether you refer to a sewer line central diagram, look for a clean-out, or seek assistance from a professional plumber, the key is to know the location of your main sewer line. This knowledge will ensure proper maintenance and effective resolution of any issues that may arise. Call Denver Sewer & Water, today at 720-935-6221
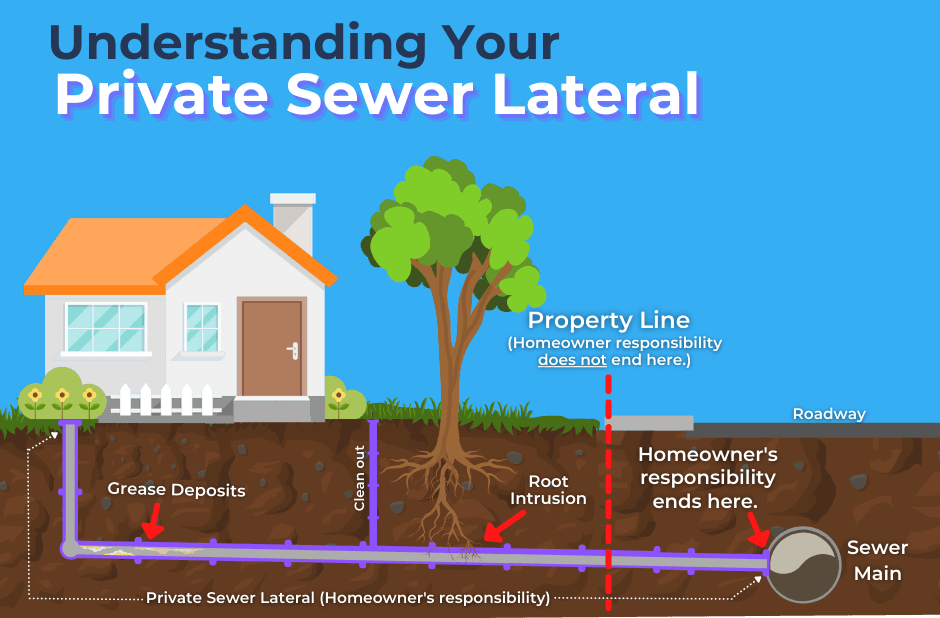
When it comes to maintaining a house or a home, there are certain aspects that require special attention. One such aspect is the sewer lateral, which carries wastewater from the house to the main sewer line. Over time, sewer laterals can develop issues such as leaks, blockages, or cracks, potentially leading to serious problems in the overall plumbing system.
Homeowners often opt for sewer lateral inspections to identify and address these issues. However, it is essential to consider the cost associated with these inspections. The cost of a sewer lateral inspection cost can vary depending on various factors. One of the main factors is where the location of the house or home is. The price may differ from one region to another due to variations in labor costs and local regulations.
Additionally, the size and complexity of the sewer lateral system can also impact the overall price. More significant properties or homes with multiple connections may require more extensive inspections, resulting in higher costs. Moreover, the method used for the inspection can also influence the cost. Traditional methods involve excavating the sewer lateral to inspect it, which can be time-consuming and expensive visually.
However, modern technologies such as video camera inspections have revolutionized the process, making it more efficient and cost-effective. These inspections involve inserting a small camera into the sewer lateral to assess its condition without excavation, providing homeowners with a more accurate and less invasive inspection.
Denver homeowners must understand the importance of sewer lateral inspections and consider them an investment rather than an unnecessary expense. Identifying sewer line issues early on can prevent costly repairs and ensure the plumbing system's smooth functioning. It is highly recommended to consult with Denver sewer & water plumbers or sewer lateral inspection companies to get as accurate cost estimates based on specific requirements.
By doing so, Denver homeowners can make informed decisions regarding their sewer lateral maintenance while monitoring their budget, feeling guided and supported throughout the process. Call Denver Sewer & Water, today at 720-935-6221
When understanding what a sewer looks like inside, it is essential to differentiate between the sewer system connected to houses or buildings and the more extensive public sewer system. This discussion will focus on the sewer system inside a house or building.
The sewer system inside a house or building is typically hidden from view as it is underground. However, it comprises a series of pipes and fixtures designed to carry waste and wastewater away from the property. These pipes are made of durable materials such as PVC or cast iron, specifically designed to handle sewage flow and prevent leaks or blockages.
Inside a house, the sewer system is connected to various fixtures such as toilets, sinks, showers, and washing machines. These fixtures have drain pipes that are connected to the main sewer line. The main sewer line then carries the waste and wastewater to the municipal sewer system or septic tank. A municipal sewer system is a public system that collects and treats wastewater from multiple properties, while a septic tank is a private system that treats and disposes of wastewater on-site.
The choice of system depends on factors such as property location and local regulations. You can imagine a network of interconnected pipes running underneath the floors and behind walls to get a visual idea of what a sewer looks like inside a house. These pipes are typically hidden from view as walls, flooring, and other structures conceal them. However, if you were to expose these pipes, you would see a series of interconnected pipes, each leading to a specific fixture or drain in the house.
It is worth noting that the condition of the sewer system inside a house is crucial for its proper functioning. Regular sewer line and pipe maintenance and sewer inspections are necessary to ensure no leaks, blockages, or other issues that could lead to sewage backups or damage to the property. If there is a problem with the sewer system, it is advisable to contact a professional plumber specializing in sewer repair and maintenance. Their expertise will ensure that any issues are addressed promptly and effectively, providing you with peace of mind about the condition of your sewer system.
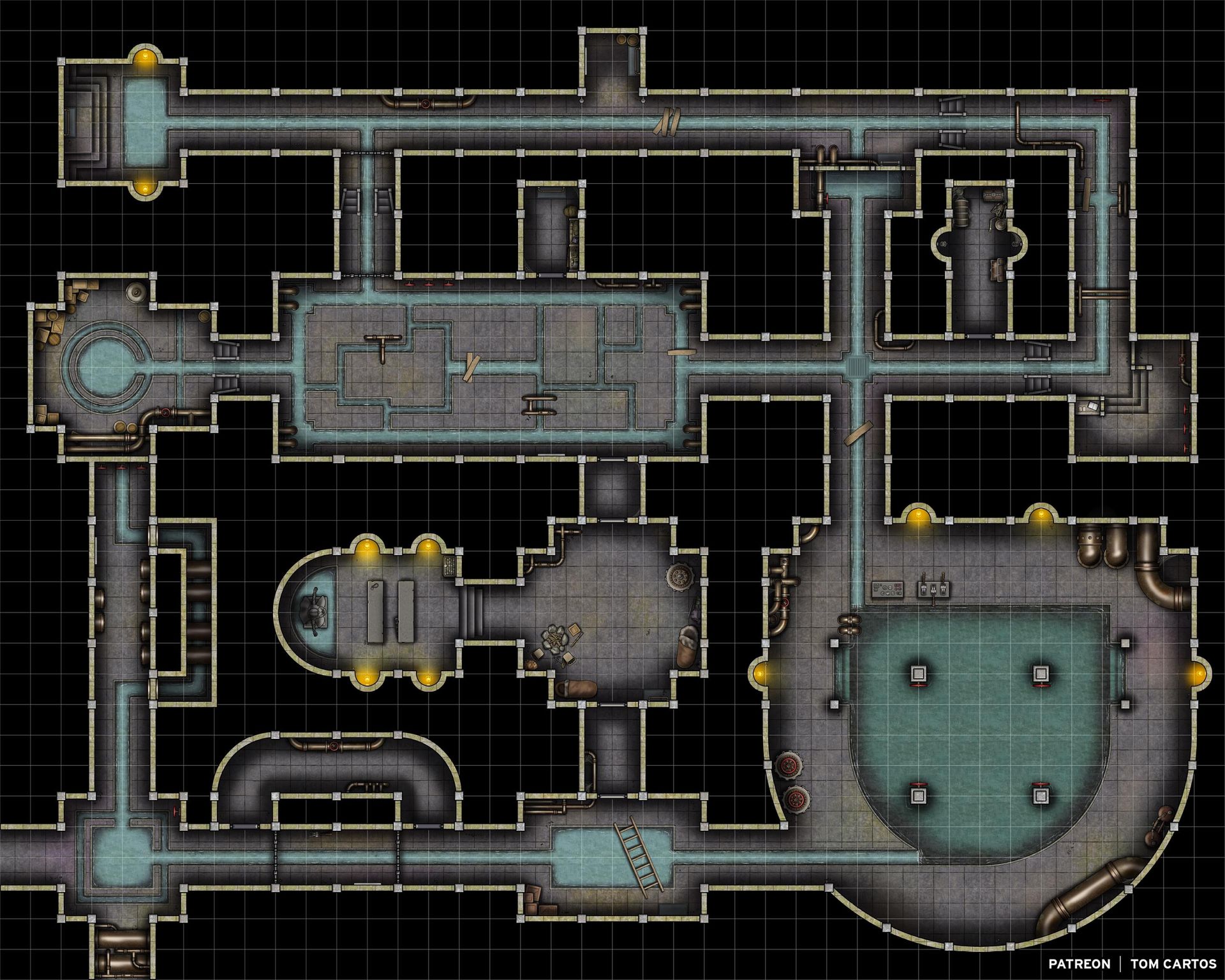
When you are trying to imagine what a sewer looks like inside, it is essential to differentiate between the sewer system connected to houses or buildings and the more extensive public sewer system. This discussion will focus on the sewer system inside a house or building. The sewer system inside a house or building, though typically hidden from view as it is underground, is a robust network. It comprises a series of pipes and fixtures designed to carry waste and wastewater away from the property.
The sewer pipes, made of durable materials such as PVC or cast iron, are specifically designed to handle sewage flow and prevent leaks or blockages, providing a sense of confidence in their reliability. Inside a house, the sewer system is connected to various fixtures such as toilets, sinks, showers, and washing machines. These fixtures have drain pipes that are connected to the main sewer line. The main sewer line then carries the waste and wastewater to the municipal sewer system or septic tank, depending on the type of sewage disposal system.
A municipal sewer system is a public system that collects and treats wastewater from multiple properties, while a septic tank is a private system that treats and disposes of wastewater on-site. Visualize a network of interconnected pipes running underneath the floors and behind walls to get a comprehensive idea of what a sewer looks like inside a house. These pipes, typically hidden from view, form a complex but well-organized system. If you were to expose these pipes, you would see a series of interconnected pipes, each leading to a specific fixture or drain in the house, giving you a sense of the system's structure and organization.
It is worth noting that the condition of the sewer system inside a house is crucial for its proper functioning. Regular sewer cleaning, maintenance and inspections are necessary to ensure no leaks, blockages, or other issues that could lead to sewage backups or damage to the property. Signs of a problem with the sewer system include slow drains, foul odors, gurgling sounds from drains, or sewage backups.
If you notice any of these signs, it is highly advisable to contact a professional plumber specializing in sewer repair and maintenance to address the issue promptly and effectively. Call Denver Sewer & Water, today at 720-935-6221
Plumbing diagram is a comprehensive visual representation of the plumbing system in a building or structure. It provides a clear overview of how the various plumbing fixtures and pipes are interconnected and how water flows through the system. One crucial component of a plumbing diagram is the plumbing riser, a vertical pipe that carries water and waste from one floor to another. This is particularly important in multi-story buildings, where water needs to be transported efficiently and effectively.
The thoroughness of a plumbing diagram ensures that no aspect of the system is overlooked, providing reassurance and confidence to plumbers and contractors. In a typical bathroom, the diagram plumbing would include fixtures such as a shower, sink, and toilet. These bathroom sink, toilet, shower drain fixtures are all connected to the main water supply and wastewater drain. The shower, for example, would have hot and cold water.
A supply pipes connected to it and a drain to carry away the used water. The sink would also have water supply pipes for hot and cold water and a drain pipe. The toilet would have a water supply pipe to fill the cistern and a waste pipe to remove the waste. Plumbing diagrams are not just about understanding the layout of the system, they are about prevention. They are an essential tool for plumbers and sewer line contractors during the construction of a home or renovation of a building.
Ensuring that all fixtures are correctly connected and allowing them to identify any potential issues or problems before they arise. This proactive approach, facilitated by the plumbing diagram, can prevent major issues from occurring, giving plumbers and contractors a sense of control and mastery over the project. A diagram of plumbing is a crucial element in any building or structure. It helps visualize the plumbing system, including showers, drains, sinks, and bathrooms. It aids in efficient water flow and waste removal allowing for easier identification and resolution of plumbing issues. Call Denver Sewer & Water Today at 720-935-6221
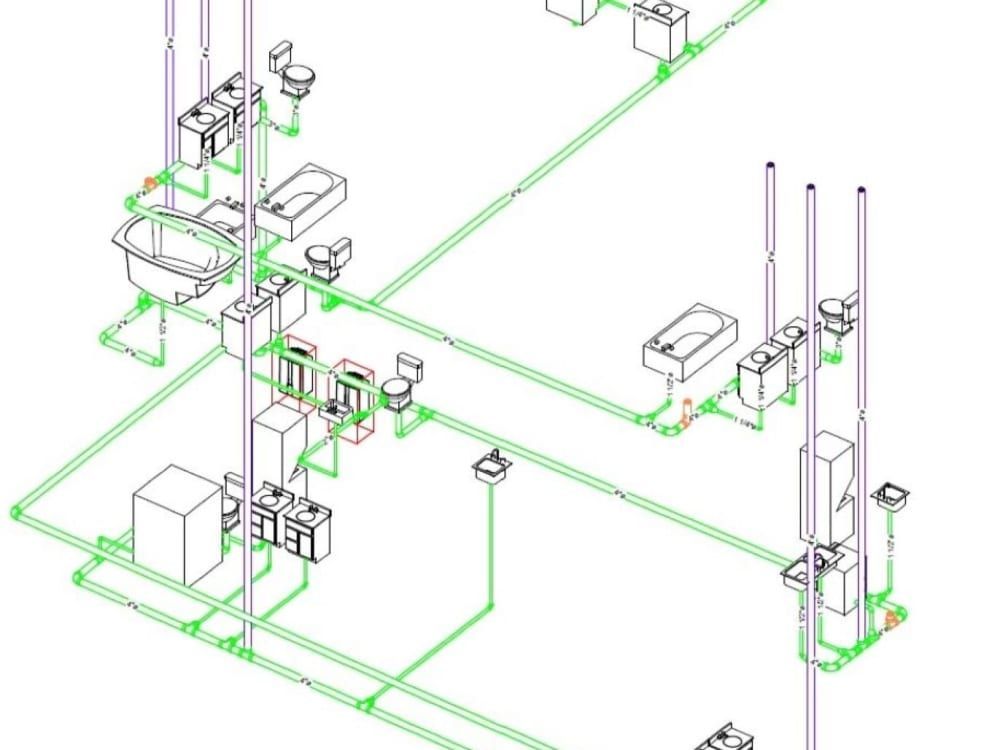
A plumbing riser diagram is an essential aspect of any building's plumbing system. It is a detailed representation of the vertical pipes that supply water to various fixtures in a building, such as showers, sinks, and drains. This diagram provides a clear understanding of how the plumbing system is structured and helps ensure proper functionality and efficiency.
In a typical bathroom, the plumbing riser diagram would include pipes that connect the shower, sink, and toilet to the main water supply and drainage system.
The shower would have its dedicated pipe that brings in water from the main supply and another pipe that drains the used water into the main drainage system. Similarly, the sink would have its own supply and drain pipes. The plumbing riser diagram also illustrates the connections between different fixtures. For example, a bathroom might have a shared drain pipe that connects both the sink and shower. This plumbing riser diagram helps plumbers understand the layout of the plumbing system and identify any potential issues or bottlenecks.
Having a well-designed plumbing riser diagram is crucial during construction or renovation projects. It ensures that all fixtures are properly connected to the main water supply and drainage system. Without a clear representation of the plumbing system, there is a risk of improper installation or inefficient water flow. Plumbers use the plumbing riser diagram as a guide to troubleshoot any sewer line issues that may arise in the future.
If there is a leak or blockage in a specific fixture, they can refer to the diagram to locate the problem and make the necessary repairs. This saves time and minimizes disruptions to the building occupants. A plumbing riser diagram is an essential tool for understanding and maintaining a building's plumbing system.
It provides a detailed representation of how water is supplied to different fixtures, such as showers and sinks, and how waste water is drained. By following this diagram during construction or renovations, plumbers can ensure proper installation and identify any potential issues.
The shower drain plumbing diagram is not just a helpful tool, it's a crucial element of any bathroom plumbing system. It provides a detailed illustration of how the water flows from the shower to the drain, ensuring proper drainage and preventing potential issues. With this diagram, you can feel secure in the knowledge that your system is designed to function optimally.
The plumbing in a shower involves various components, including pipes, traps, and fittings. The shower drain is connected to the central drainage system, which carries wastewater away from the bathroom. The drain is typically located at the lowest point in the shower floor to allow gravity to assist in water flow.
The diagram illustrates the various connections within the shower drain system. It shows how the drain is connected to the shower base or pan, which collects the water. From there, the water flows into a P-trap, a curved section of pipe designed to trap debris and prevent odors from escaping back into the bathroom. The P-trap is then connected to a waste pipe that leads to the main sewage line or septic tank. This waste pipe is usually made of PVC or ABS plastic and is sloped downward to ensure proper drainage.
The slope must be sufficient to allow water to flow freely and prevent any accumulation that could lead to clogs or backups. Sometimes, the shower drain may be connected to a vent pipe, which helps equalize air pressure and prevents gurgling or slow drainage. This vent pipe connects to the house or chimney roof or an exterior wall to allow air to enter the sewer system and for the sewer line to be inspected.
Understanding the shower drain plumbing diagram is not just beneficial, it's essential for homeowners and plumbers. It empowers you to ensure proper installation, maintenance, and troubleshooting of any potential shower drainage system issues. By following the shower drain plumbing diagram and adhering to local building codes, you can create a functional and efficient bathroom plumbing system for years to come. Call Denver Sewer & Water Today at 720-935-6221
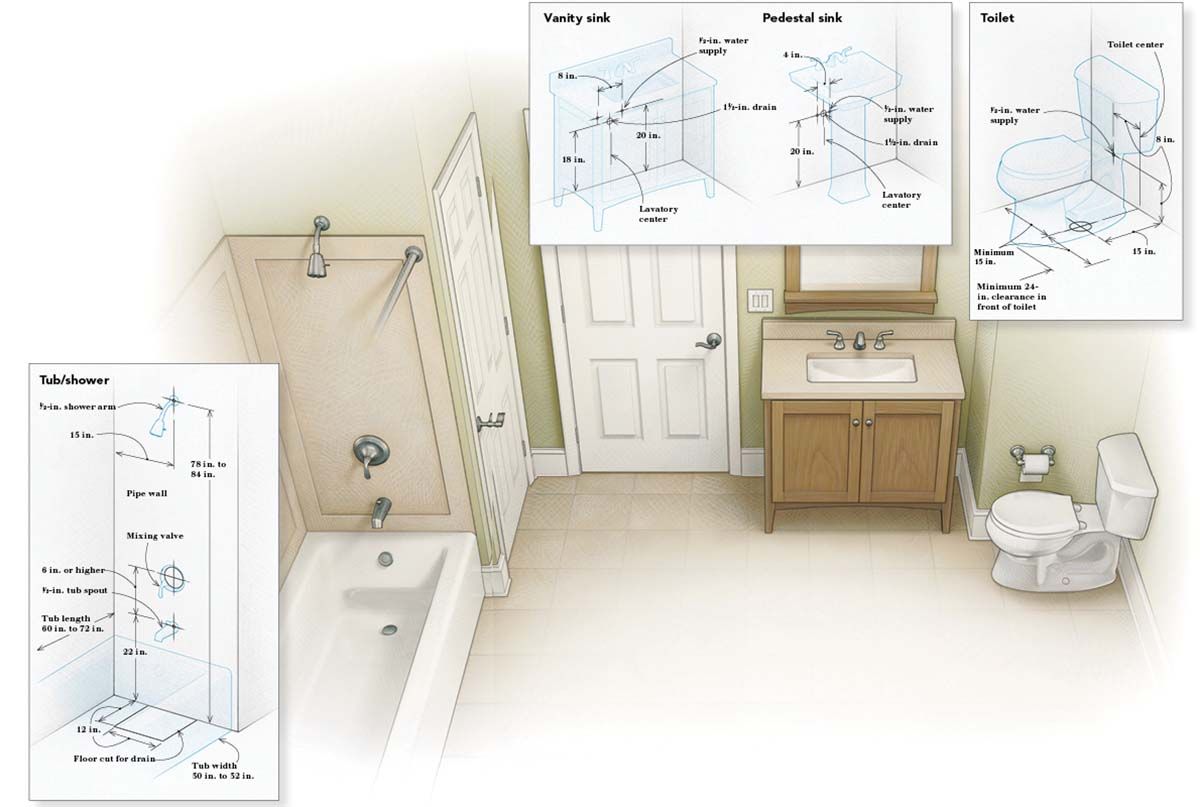
Your bathroom plumbing, and understanding the rough-in diagram is not just crucial, it's empowering. This diagram, with its detailed plumbing system layout, including the shower, drain, and sink, is your key to a successful project. By following this diagram during construction or renovation, you ensure that all plumbing components are correctly installed and connected, giving you the knowledge and confidence to tackle any bathroom plumbing project. The bathroom plumbing diagram rough-in starts with the shower. The shower drain is in the center of the shower area, usually positioned against one of the walls.
The drain pipe runs horizontally towards the main plumbing stack or sewer line. This ensures proper drainage and prevents any water accumulation. Moving on to the sink, the rough-in diagram shows the location of both hot and cold water supply lines. These lines connect to the faucet, usually mounted on the sink countertop or vanity. The drain pipe for the sink is connected to the main plumbing stack or sewer line, similar to the shower drain. Call Denver Sewer & Water, today at 720-935-6221
For several reasons, a clear understanding of the rough-in bathroom plumbing diagram is essential. First, it allows for adequate planning and positioning of fixtures during construction or renovation. This ensures that all components are placed most efficiently and functionally, considering water flow and drainage factors. Second, it helps prevent future plumbing issues. By following the diagram, you can ensure that all pipes are properly connected and in the correct position, minimizing the risk of leaks or clogs.
This can save you time, money, and frustration down the line, making the effort to understand the diagram well worth it. Secondly, following the rough-in diagram is your best defense against future plumbing issues. By properly connecting all pipes and ensuring they are in the correct position, you minimize the risk of leaks or clogs, providing you with a secure and confident feeling about your bathroom's plumbing system. This not only saves you time, money, and frustration down the line but also gives you peace of mind.
The bathroom plumbing diagram rough-in is not just a tool, it's your guide to a successful bathroom construction or renovation. This diagram, when followed, ensures that all plumbing components are correctly installed and connected, promoting efficient water flow and preventing future issues. So, whether you're a homeowner or a professional plumber, always refer to the rough-in diagram for a reassured and guided journey towards a successful bathroom plumbing project.
When it comes to bathroom plumbing, one of the essential components is the sink. Understanding the bathroom sink plumbing diagram can help homeowners and professionals navigate this vital fixture's intricacies. The diagram visually represents how the plumbing system is set up, including the shower drain and other interconnected components. By clearly understanding the plumbing layout, individuals can troubleshoot issues more effectively and confidently perform necessary repairs or maintenance tasks.The bathroom sink plumbing diagram typically includes various components, such as the drainpipe, P-trap, and water supply lines.
The drainpipe carries wastewater from the sink and into the central drainage system. The P-trap is a U-shaped pipe that traps sewer water to prevent sewer gases from escaping into the bathroom and home. It also helps to prevent clogs by catching debris before it reaches the central drainage system. The water supply lines connect to the sink faucet and provide a steady flow of clean water. These water lines are typically made of copper or plastic and can be easily accessed forwater line repairs or replacements.
The bathroom sink plumbing diagram is crucial for any homeowner who wants to maintain or repair their plumbing system. Deers can troubleshoot common issues such as leaks or clogs by familiarizing themselves with the various components and their connections. For example, if there is a blockage in the drainpipe, individuals can use a plunger or a drain snake to clear it. If there is a leak in the P-trap or water supply lines, they can tighten connections or replace faulty parts.
Having a clear understanding of the plumbing layout also helps professionals when they need to make repairs or install new fixtures. The bathroom sink plumbing diagram provides valuable information about the layout and connections of the plumbing system. It helps homeowners and professionals troubleshoot issues, perform maintenance tasks, and confidently make repairs. By understanding how the various components, such as the drainpipe, P-trap, and water supply lines, are interconnected, individuals can ensure the proper functioning of their bathroom sink and maintain a clean and efficient plumbing system.
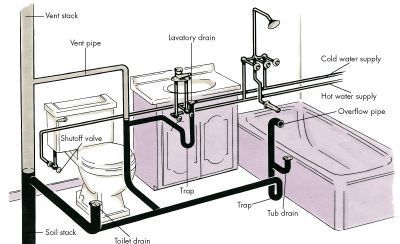
A bathroom plumbing diagram visually represents the layout and connections of the various plumbing fixtures in a bathroom. It provides valuable information about the position of the shower, drain, sink, and other components of the bathroom plumbing system. This diagram is an essential tool for plumbers and contractors as it helps them understand how the different parts of the plumbing system are interconnected and how they function together.
The bathroom plumbing diagram typically includes the main water supply line, which is a crucial component that affects the entire plumbing system. It also shows the hot and cold water lines, drains, vents, and waste pipes. The diagram illustrates the location of the shower, sink, toilet, bathtub, and any other fixtures in the bathroom, and how these fixtures are connected to the main plumbing lines. It also shows how wastewater is carried away from the toilet.
As a Denver homeowner knowing the bathroom plumbing diagram is crucial for plumbing professionals as it enables them to identify potential issues or problems in the system. By referring to the diagram, plumbers can quickly locate the source of a leak, blockage, or malfunctioning component, potentially preventing more serious issues and costly repairs. sewer line inspection proactive approach can save time and effort in troubleshooting and repairs. Similarly, homeowners can use the diagram to identify potential issues early, avoiding inconveniences and costly repairs.
Understanding a bathroom plumbing diagram can be a source of pride and satisfaction for homeowners. It gives them a clear picture of how their bathroom plumbing system works and where different fixtures are located. This knowledge can come in handy when doing minor repairs or maintenance tasks, giving homeowners a sense of accomplishment. Additionally, understanding the layout of the plumbing system can help homeowners communicate effectively with plumbers when discussing any problems or renovations.
The bathroom plumbing diagram is valuable for professionals and homeowners. The bathroom plumbing diagrama visual representation of the layout and connections of the various plumbing fixtures in a bathroom. By referring to this diagram, plumbers can quickly identify issues and make necessary repairs, while homeowners can better understand their plumbing system and effectively communicate with professionals. Call Denver Sewer & Water, today at 720-935-6221
A toilet plumbing diagram is a practical tool that visually represents the layout and connections of the various components in a bathroom's plumbing system. It provides a clear understanding of how the toilet, drain, and other fixtures are connected and work together to ensure proper functioning. This diagram is handy for homeowners, plumbers, and contractors who need to troubleshoot issues or make repairs in the bathroom.
In a typical toilet plumbing diagram, the toilet is not just a fixture, it's the central piece. The toilet is connected to the main drain pipe, which carries waste and wastewater away from the bathroom. The toilet also has a water supply line that brings fresh water into the tank for flushing. Additionally, there might be other fixtures in the bathroom, such as a sink or bathtub, which are also connected to the drain and water supply lines.
The drain system in a toilet plumbing diagram consists of several components. The central drain pipe connects to the toilet's waste outlet and carries waste and wastewater into the sewer or septic system. There may be additional pipes, such as vent pipes, that allow fresh air to enter the drainage system and prevent pressure buildup. These vent pipes are essential for proper drainage and prevent unpleasant odors from entering the bathroom.
Understanding a toilet plumbing diagram is not just about knowing how the system works, it's about the practical benefits it brings. It helps identify potential issues or leaks in the system, allowing for timely repairs. It also aids in planning renovations or remodeling projects by clearly showing how the plumbing system is laid out. Additionally, knowing how the components are connected can help Denver homeowners troubleshoot minor problems, saving time and money on unnecessary service calls.
The toilet plumbing diagram is not just a visual representation, it's a valuable tool for understanding the layout and connections in a bathroom's plumbing system. It visually represents how the toilet, drain, and other fixtures are interconnected to ensure proper functioning. Whether for troubleshooting or planning purposes, knowing a toilet plumbing diagram can benefit homeowners, plumbers, and contractors alike. Call Denver Sewer & Water, today at 720-935-6221
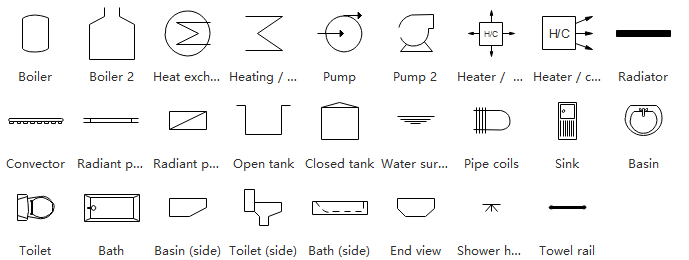
Plumbing plan symbols are essential for creating accurate and detailed plumbing plans for residential and commercial buildings. These symbols visually represent various plumbing fixtures and components, allowing architects, engineers, and plumbers to communicate effectively during the design and construction process. The process of creating a plumbing plan involves identifying the location and type of each fixture, determining the flow direction of wastewater, and planning the layout and connections of bathroom fixtures, all of which are facilitated by the use of symbols.
One commonly used plumbing symbol is the toilet symbol. This symbol, a circle with a triangle inside, representing the shape of a toilet bowl, is a beacon of efficiency and accuracy. It indicates the location and type of toilet fixtures, allowing designers to quickly identify where toilets should be installed and ensure proper plumbing connections are made.
Another important plumbing symbol is the drain symbol. This symbol is typically represented by a horizontal line with arrows pointing toward it, indicating the flow direction of wastewater. The drain symbol shows the location and direction of drains in a building, including sinks, showers, and floor drains. By including this symbol in a plumbing plan, designers can ensure that drains are correctly positioned to allow for efficient drainage and prevent potential flooding or water damage.
Additionally, plumbing plan symbols include various symbols for different fixtures and components found in a bathroom. These symbols may include representations of sinks, bathtubs, showers, faucets, and pipes. By utilizing these symbols in a plumbing plan, designers can accurately depict the layout and connections of bathroom fixtures, ensuring that all plumbing systems are correctly installed and functioning.
The plumbing plan symbols are not just tools, but they are the keys to creating detailed and accurate plumbing plans. By including symbols for toilets, drains, and other bathroom fixtures, designers can effectively communicate their design intentions to plumbers and other professionals involved in the construction process. These symbols are the guarantee that plumbing systems are correctly installed and functioning in residential and commercial buildings, a testament to our responsibility and commitment to our work.
A waste vent diagram is not just a tool, it's a comprehensive guide in plumbing design and construction. It provides a visual representation of the waste vent system, which removes waste and odors from toilets, drains, and other fixtures in a building. The diagram illustrates the connections between the waste vents, toilets, drains, and the main sewer line, giving plumbers and builders a complete understanding of the layout and ensuring the correct installation and functioning of the waste vent system.
In a waste vent diagram, the toilet is a crucial component. It is connected to the waste vent through a pipe known as the soil stack. The soil stack allows waste to flow from the toilet into the waste vent system. The toilet is also connected to a drain pipe that carries toxic waste to the main sewer line. The diagram shows these connections in detail, including the sizes and angles of the pipes. The waste vent diagram also includes other bathroom fixtures, such as sinks and showers.
These fixtures are connected to drain pipes that carry wastewater to the main sewer line. The chart not only shows the connections between these fixtures and the drain pipes but also reassures that the system is designed to ensure smooth and efficient wastewater flow. Having a waste vent diagram is not just essential for the initial design and construction, but also for troubleshooting any issues that may arise in the plumbing system. If a blockage or a foul odor is coming from the bathroom, the diagram can help identify the problem area, giving plumbers the confidence to address the issue effectively.
The waste vent diagram is not just a tool, but a extremely important element in plumbing design and construction. It visually represents the waste vent system, including connections between toilets, drains, and the main sewer line. The diagram is instrumental in ensuring that the system is installed correctly and functioning efficiently. It also plays a key role for troubleshooting and identifying any sewer issues that may occur in the plumbing system, underscoring the significance of your work. Call Denver Sewer & Water Today at 720-935-6221
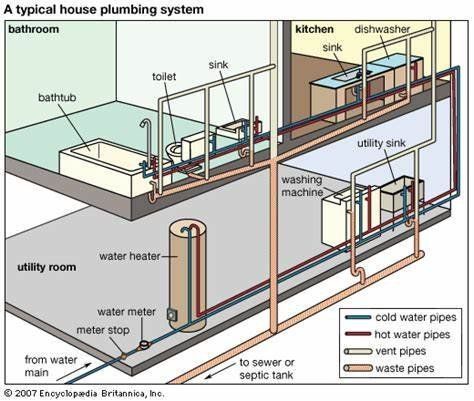
A house plumbing system diagram is a visual graphic representation of the various drain, sink, toilet components and connections that make up the plumbing system in a house. It provides a clear and concise overview of how water flows through the pipes, drains, and fixtures in a home. This diagram is an essential tool for plumbers and homeowners alike, as it helps in understanding the house plumbing system diagram layout of the plumbing system and identifying any potential issues or areas of concern. One key component of a house plumbing system diagram is the toilet.
The toilet is connected to the main drain line and is responsible for disposing of waste. It is usually located in the bathroom and has a water supply line that fills the tank after each flush. The waste from the toilet is then flushed down the drain and carried away through the main sewer line. Another essential element in a plumbing system diagram is the drain. Drains are found in various house areas, including sinks, showers, and bathtubs.
Drains play a crucial role in carrying wastewater away from the fixtures and into the main sewer line or septic tank, emphasizing the importance of proper waste management. The drains are typically connected to a network of drain pipes that lead to the main sewer line, allowing for effective disposal of wastewater.The bathroom, a crucial part of any house plumbing system diagram, is a complex network of interconnected fixtures. It comprises sinks, toilets, showers, and bathtubs, all linked to the main water supply and drainage system.
These fixtures are strategically placed to ensure efficient water flow and waste disposal. The plumbing system diagram helps in understanding the intricate connections and how they work together to provide water for daily use and remove wastewater effectively. The house plumbing system diagram is a very valuable tool that provides an overview of how water flows through a home's plumbing system. It includes key components such as toilets, drains, and bathroom fixtures, highlighting their connections and functionality.
This diagram is essential for plumbers to diagnose and fix any issues with the plumbing system, as well as for homeowners to understand how their plumbing system works. Regular sewer line maintenance and inspection of the plumbing system, based on the information provided by the diagram, is crucial to prevent potential issues and ensure the system's optimal functionality.
A plumbing system diagram is essential for understanding the layout and connections of the pipes and fixtures in a house. It visually represents how water flows through different areas, such as the kitchen, bathroom, and laundry room. The diagram includes essential components like the main water supply line, water heater, and various valves and junctions. The toilet, a key fixture, is connected to a waste pipe that leads to the main sewer drain.
The toilet connection is crucial as it ensures proper waste disposal and prevents toilet blockages or leaks. It is important to ensure the bathroom is correctly connected to the drain. Additionally, the bathroom is another crucial area depicted in the plumbing system diagram. It includes fixtures like sinks, showers, and bathtubs, all connected to the hot and cold water supply lines.
The drains from these fixtures are connected to a main drainpipe, the destination for wastewater, that leads to the sewer or septic tank. This main drainpipe is a key part of the system's functionality, ensuring proper waste disposal. Overall, a plumbing system diagram provides a comprehensive overview of how water flows in a house and helps ensure all fixtures are properly connected and functioning. Call Denver Sewer & Water Today at 720-935-6221
A plumbing system diagram is an essential tool for understanding the layout and connections of various plumbing components in a building. It helps professionals and homeowners alike to visualize how water supply and drainage are interconnected. The diagram highlights key elements such as toilets, drains, and the bathroom itself, providing a comprehensive overview of the plumbing system's functionality and efficiency.
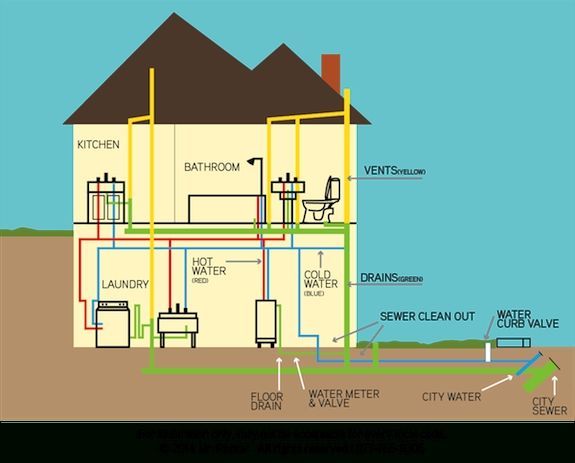
Plumbing system diagram, a crucial tool for understanding the flow of water and waste, is a visual graphic layout of the layout and connections of the pipes, fixtures, and other components in a house. It provides a clear understanding of how water and waste flow through the various parts of the house. One of the most essential elements of a plumbing system is the toilet, which is connected to the main drain pipe. The plumbing system diagram shows how the toilet is connected to the main drain pipe, allowing waste to be flushed away and carried out of the house. It also illustrates the connection between the toilet and the water supply, which allows clean water to be used for flushing.
Comprehensive in nature, a plumbing system diagram for a house includes not only the toilet but also other fixtures and components. These include sinks, showers, bathtubs, and appliances such as dishwashers and washing machines. Each house fixture is connected to the main water supply and has its own set of drain pipes that carry waste away from the house. The plumbing system diagram shows how these fixtures are connected to the main water supply line and the main drain pipe, providing a complete understanding of the system.
The plumbing system diagram also includes other important components such as vent pipes and traps. Vent pipes allow the fresh air to enter the plumbing system, preventing siphoning and ensuring proper drainage. Traps are curved pipes that hold water and prevent sewer gases from entering the house. These plumbing components play a crucial and important role in the maintaining of the integrity and efficiency of the plumbing system.
The plumbing system diagram for a house provides a visual representation of how water and waste flow through the various fixtures and components. It shows how toilets, sinks, showers, and other house fixtures are connected to the main water supply and drain pipes. It also includes important components such as vent pipes and traps. Having a clear understanding of the plumbing system diagram empowers you to troubleshoot issues, make repairs, or plan renovations in a house with confidence and capability. Call Denver Sewer & Water Today at 720-935-6221
A Trusted Denver Plumber & Sewer Line Repair Company
You deserve an Affordable Denver Plumber that specializes in sewer line replacement & repair in Denver. Get all your plumbing issues and damaged sewer lines whether you need a sewer line replacement or a sewer repair. We can handle traditional or trenchless sewer line replacement or repair. Denver Sewer & Water is here to provide any plumbing service whether it’s an emergency sewer line repair or a hot water heater that is not working, we do it all.
We are a full service inexpensive Denver plumber near you with a wide range of sewer, drain and water line repair services designed to address any plumbing repair issue that may arise. We understand the discomfort and disruption sewer or water line repair & replacement can cause. We always try to repair the sewer or water line first and we use trenchless pipe bursting and sewer pipe lining for most sewer and water line pipe repairs.
Denver Sewer & Water specializes in every faucet of plumbing including sewer, drain and water line repairs and we can fix any sewer, drain or water line problems. We offer 24-hour emergency plumbing services to ensure that you receive timely and reliable assistance call 720-935-6221, When you choose Denver Sewer & Water, you can trust that we have the plumbers tools and expertise to see your plumbing problems through from start to finish. Contact us today at 720-935-6221 to learn more about us or to see how we can help. Call Denver Sewer & Water Today at 720-935-6221
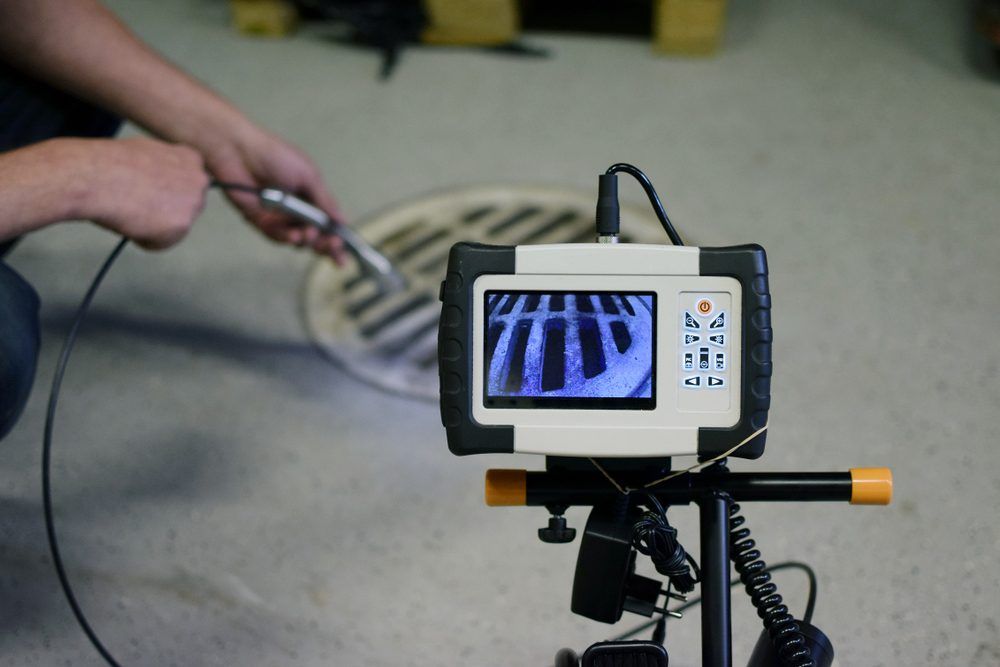
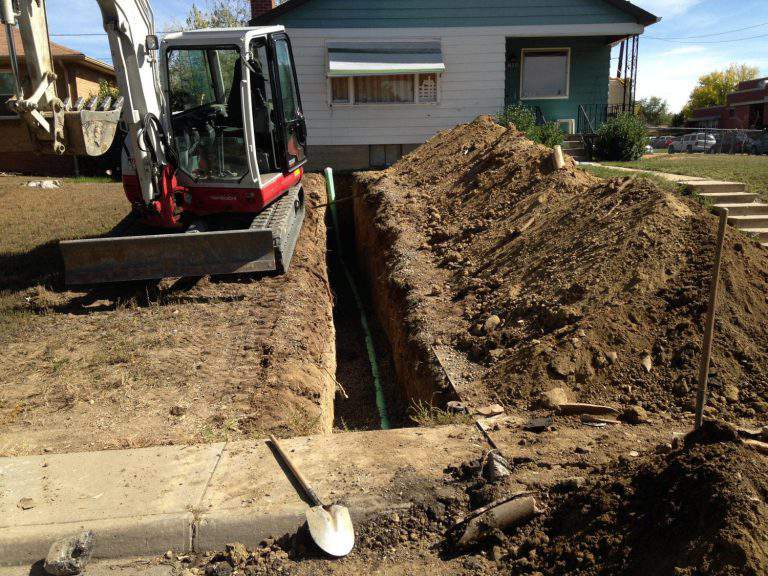
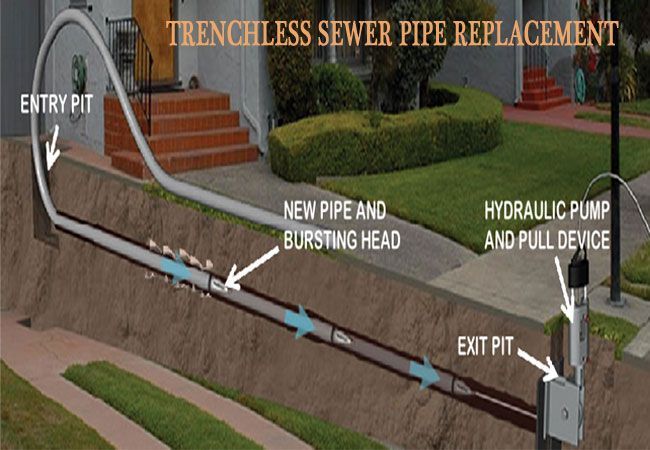

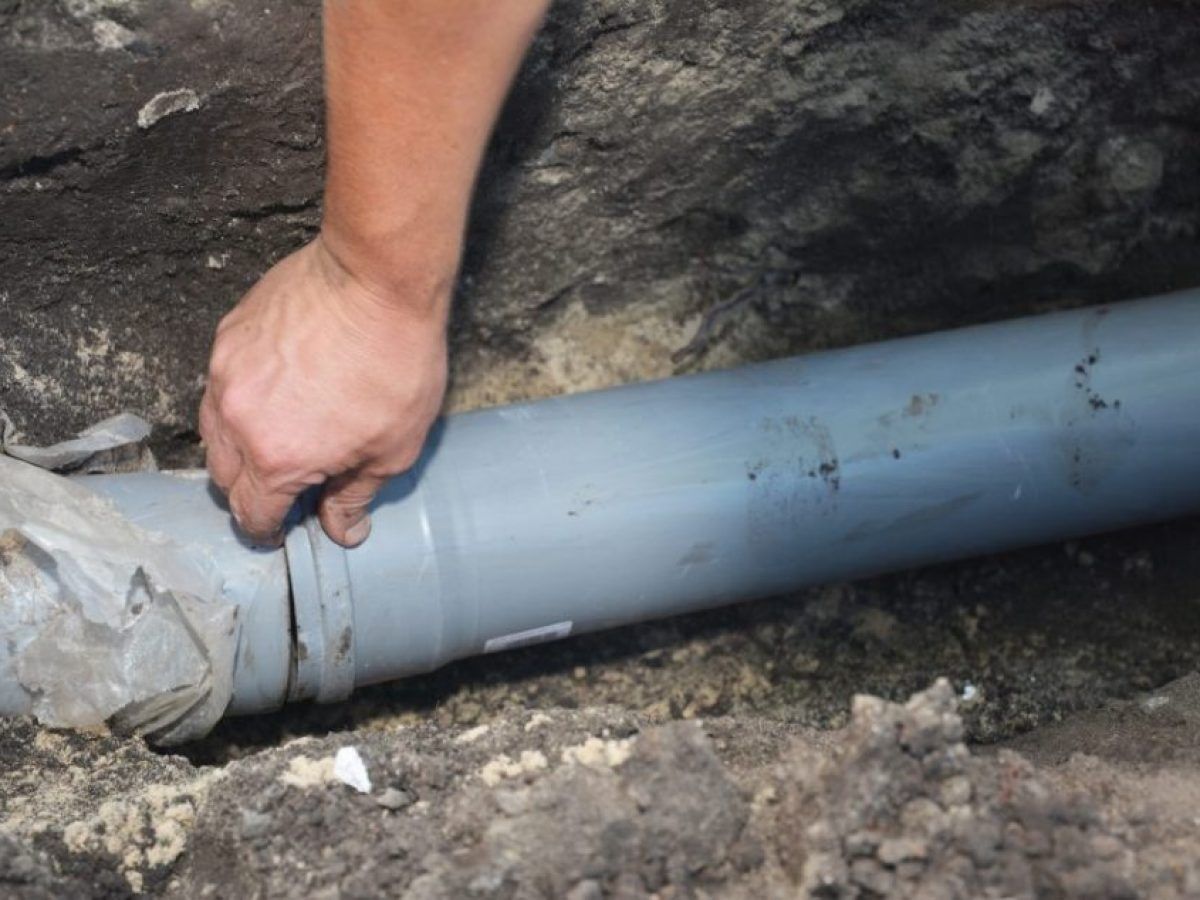

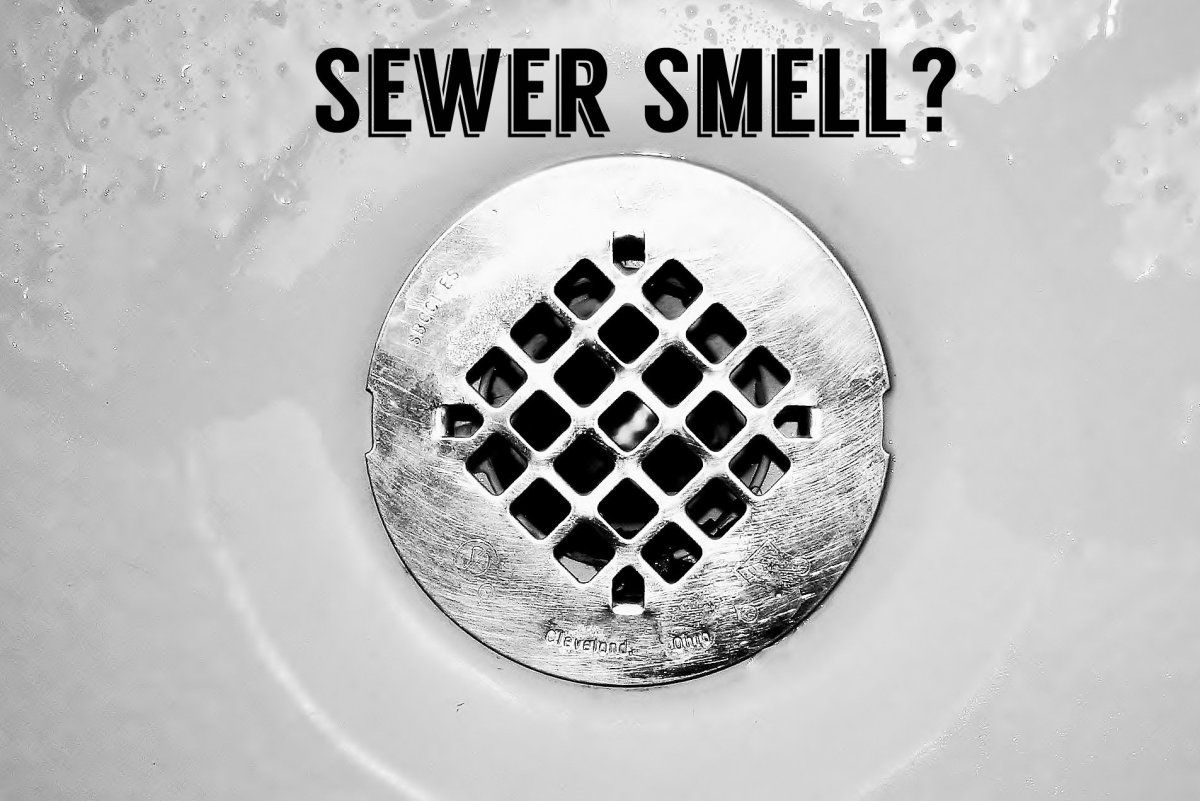
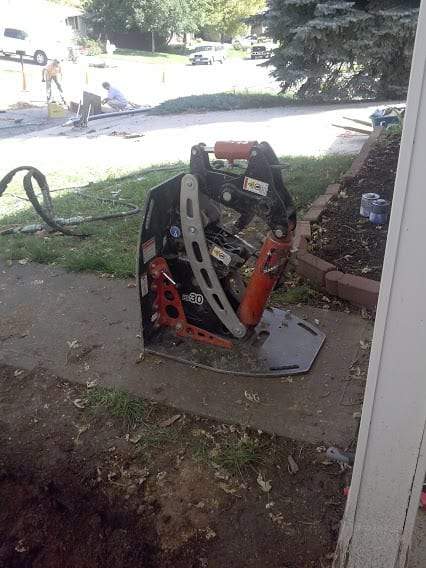
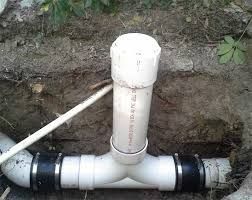
Service Areas
Denver’s Trusted Repiping Specialists for Your Next Piping Project
With over 20 years of experience, we specialize in providing high-quality water line repiping services. Our team of repipe specialists is dedicated to delivering excellent service, and it shows – we’ve earned the Angie's List Super Service Award for outstanding service six years in a row.
As a BBB Accredited Business with an A+ rating, we stand behind every job we do, making sure our clients receive reliable, lasting solutions. Whether you need repiping for your home or business, you can trust our experienced professionals to handle the job with care and precision. Don’t hesitate to contact us for more information about how we can help you tackle all your Denver repiping projects.
Business Hours
Monday - Sunday
7:00 am - 11:00pm
Emergency Service
24 hours / 7 days
Quick Links
All Rights Reserved | Denver Sewer and Water
Design & SEO by MobileOpz
